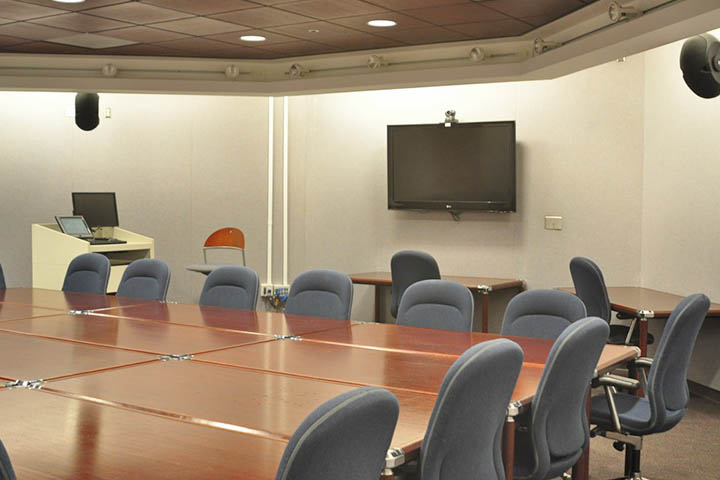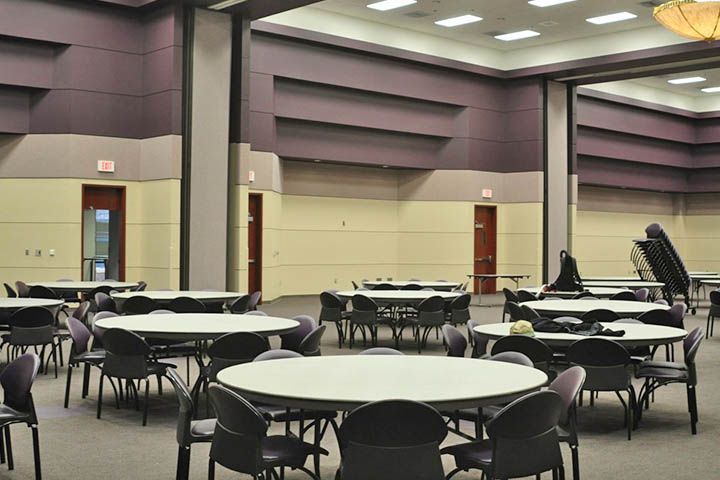Barry B. Thompson Student Center Ballrooms and Booths

The Thompson Student Center is a great location to host your next meeting or conference. We offer four conference rooms, as well as a ballroom which can be broken down into three smaller ballrooms depending on your needs. Contact the events team via email or phone 254-459-5518 for more information.
To ensure both safety and the integrity of the facility, we ask all guests to adhere to the Thompson Student Center’s Decoration and Helium Use Guidelines.
Meeting Rooms
There are four meeting rooms located in the Thompson Student Center that vary in size and can accommodate anywhere from 10 to 80 guests. All meeting rooms are available for Tarleton students and departments free of charge and a small fee applies for guests not affiliated with the university.
Conference Room 27
- Capacity 80 people
- Located on the lower level
- Fee, if not university affiliated, is $150 per day
- All reservations are limited to 4 hours each. Each additional hour is $10/hour
Included in Cost:
- Tables/Chairs
- Podium (Black Metal, Wireless)
- Electrical Outlets
- Computer and Projector
- Zoom Capability
Conference Room 28
- Capacity 10 people
- Located on the lower level
- Fee, if not university affiliated, is $50 per day
- All reservations are limited to 4 hours each. Each additional hour is $10/hour
Included in Cost:
- Tables/Chairs
- Podium (Black Metal, Wireless)
- Electrical Outlets
- TV connected to a computer
- Zoom Capability
Conference Room 130
- Capacity 30 people
- Located on the main level
- Fee, if not university affiliated, is $75 per day
- All reservations are limited to 4 hours each. Each additional hour is $10/hour
Included in Cost:
- Tables/Chairs
- Podium (Black Metal, Wireless)
- Electrical Outlets
- Presentation Lighting
- Phone Outlet
- Polycom Phone
- Teleconference Capabilities
- TV’s connected to a computer
- Zoom Capability
Conference Room 219
- Capacity 52 people
- Located on the top level
- Fee, if not university affiliated, is $100 per day
- All reservations are limited to 4 hours each. Each additional hour is $10/hour
Included in Cost:
- Tables/Chairs
- Podium (Black Metal, Wireless)
- Electrical Outlets
- Projector and Computer
- Projection Screen
- Presentation Lighting
- White Board
- Zoom Capability
Ballrooms
The ballrooms can be configured into one, two, or three separate spaces with a full capacity of 320 (Round tables with a stage), 360 guests (Round table set with no stage), or 600 (Chairs only). Each ballroom is equipped with audio/visual equipment that can be used separately or together, Depending on the configuration for the event.
- Capacity 360 people (120 per ballroom)
- Located on the main level
| Renter | 1 Ballroom | 2 Ballrooms | 3 Ballrooms |
|---|---|---|---|
| Student Organizations | Free during normal operating hours | ||
| University Departments | Free during normal operating hours | ||
| Off Campus Organizations | $200 | $400 | $600 |
Included in cost:
- Podium
- Staging (Stage, Back Drop, and Skirting)
- Projector(s)
- Microphone (wireless, lapel, or wired)
- Chairs
- Tables
- Zoom Capability
- Confidence Monitor
- Presentation Inputs (AV Carts, Mersive, Rack PC)
Tables are available in the following shapes/sizes:
- Round: 6′
- Rectangle: 5′ x 2 1/2′
- Cocktail
Additional costs:
- Dance Floor: $50
- Early Morning/Late Night Event Fee: $100 per hour outside normal operating hours
- AV Technician: $35 per hour
- University PD: $45/Officer/Hour
Booths

Space is set a booth or display can be reserved for either inside or outside of the Thompson Student Center. Anyone using the space to solicit must follow Tarleton State University’s Publicity Policy.
Booth reservation include a table, table cover, and chairs. These spaces are free to reserve for Tarleton students and departments. For other guests, the cost is $150 for the first day and $100 for each consecutive day.














